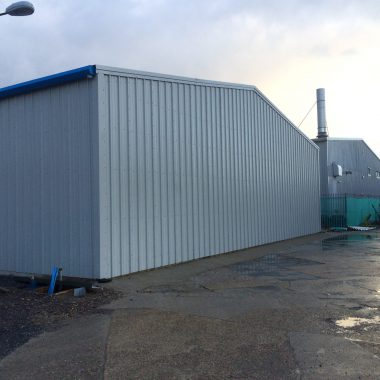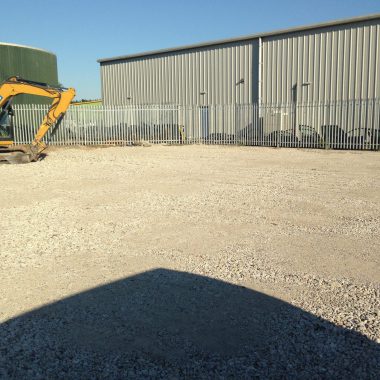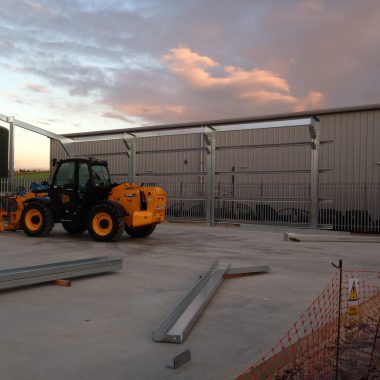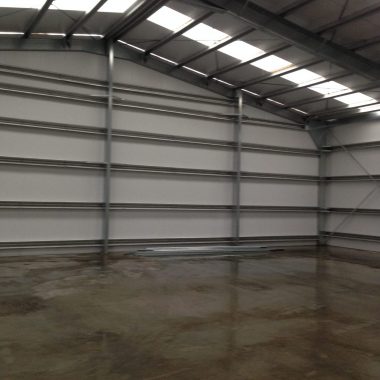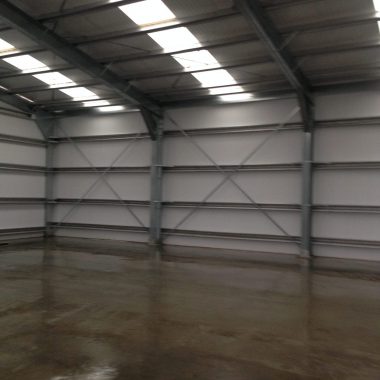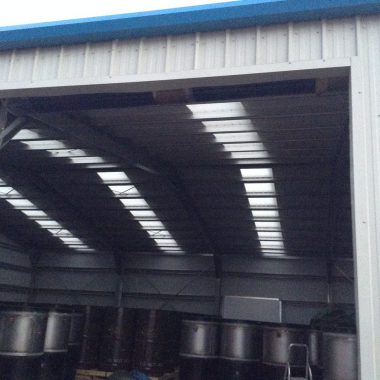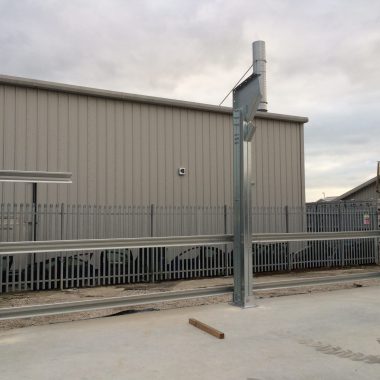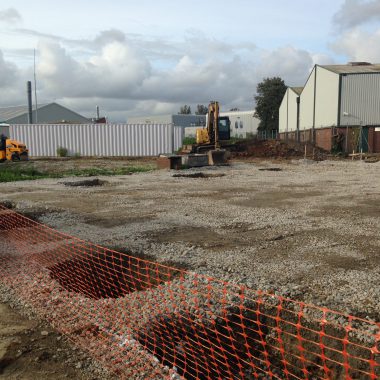PRC steel building were asked to provide a building initial to form a storage building for our customer. We carried out the installation of both the foundations and floor slab for the customer along with the erection of the building.
Once we arrived on site the clients brief had changed as they now required to house 3 state of the art spray booths for painting their products. This involved some alteration to the cladding so as to make the building comply with building controls requirements. We changed the specification of the roofing panels to increase the insulation values and brought the building into line with the heat loss calculations required.
During this contact the customer also required an area of existing scrub and grass clearing and a stone storage and lorry park area forming. PRC steel buildings with their background in Civil engineering organised and carried these works out. This created valuable space on their congested site.
For more information please contact us on 01472 289262 or email us at info@prcsteelbuildings.co.uk

